Senior Apartments
An abundance of choices to ensure you have the retirement home of your dreams!
Enjoy as much or as little living space as you need at Westminster Canterbury Richmond. Choose from beautiful, cozy studios or one-, two-, three-, or even four-bedroom homes! Do you prefer apartment living, where you never have to step outside in inclement weather to go about your entire day…or a free-standing home with garage? No matter what you choose, we take care of all the interior and exterior maintenance and landscaping for you.
Click on our floor plans to see how lovely each one is. Imagine how happy you’ll be inside! All residences include:
Home features include:
- Fully equipped kitchen with
- stainless steel appliances
- Wood blinds
- Bathrooms with walk-in showers
- Individual climate controls
- Generous closets and storage
- Complete interior and exterior maintenance for the ultimate in carefree living!
Optional home features, depending on the floor plan you choose:
- Balcony or patio
- Den or sunroom
- Garage parking
Ready to Schedule a Tour? Click here to contact us now or call 877-277-9908. Explore our Photo Gallery and Testimonials in the meantime!
Tower
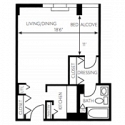
Albemarle
- 490 sq. ft.
- Studio
- 1 Bath
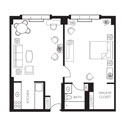
Hampton
- 760 sq. ft.
- 1 Bedroom
- 1 Bath
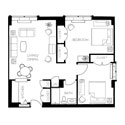
James
- 810 sq. ft.
- 2 Bedroom
- 1 Bath
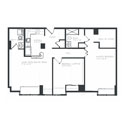
York Deluxe
- 1,015 sq. ft.
- 2 Bedroom
- 2 Bath
New Village Apartments

Boxwood
- 1,370 SQ. FT.
- 2 Bedroom
- 2 Bath

Camellia
- 1,490 SQ. FT.
- 2 Bedroom
- 2 Bath

Rose
- 1,760 SQ. FT.
- 2 Bedroom, Den
- 2 Bath
New Vitality Apartments

Jade
- 1,030 SQ. FT.
- 1 Bedroom, Den
- 1.5 Bath

Lavender
- 1,400 SQ. FT.
- 2 Bedroom
- 2 Bath

Sage
- 1,570 SQ. FT.
- 2 Bedroom, Den
- 2 Bath
Garden Apartments
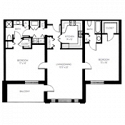
Cornwall
- 1,435 sq. ft.
- 2 Bedroom
- 2 Bath
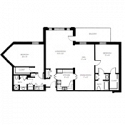
Dover
- 1,765 sq. ft.
- 2 Bedroom
- 2 Bath
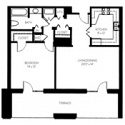
Ivanhoe
- 925 sq. ft.
- 1 Bedroom
- 1 Bath
Homes on the Green
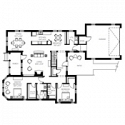
Kipling*
- up to 2,665 sq. ft.
- 2-4 Bedroom
- 2-3 Bath
*Two floor plans available
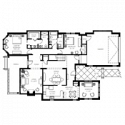
Marlowe A*
- up to 2,900 sq. ft.
- 2-4 Bedroom
- 2-3 Bath
*Two floor plans available
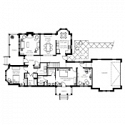
Shakespeare*
- up to 2,700 sq. ft.
- 2-4 Bedroom
- 2-3 Bath
*Two floor plans available
The Glebe
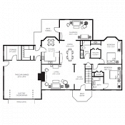
The Glebe*
- up to 3,200 sq. ft.
- 2-4 Bedroom
- 2-3 Bath
*Two floor plans available
Courtyard
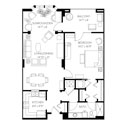
Austen
- 1,075 sq. ft.
- 1 Bedroom
- 1 Bath
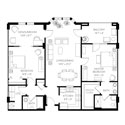
Chaucer
- 1,480 sq. ft.
- 2 Bedroom
- 2 Bath
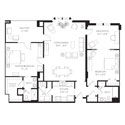
Faulkner
- 1,720 sq. ft.
- 2 Bedroom
- 2 Bath

 490 sq. ft.
490 sq. ft. Studio
Studio 1 Bath
1 Bath Take a Virtual Tour
Take a Virtual Tour


